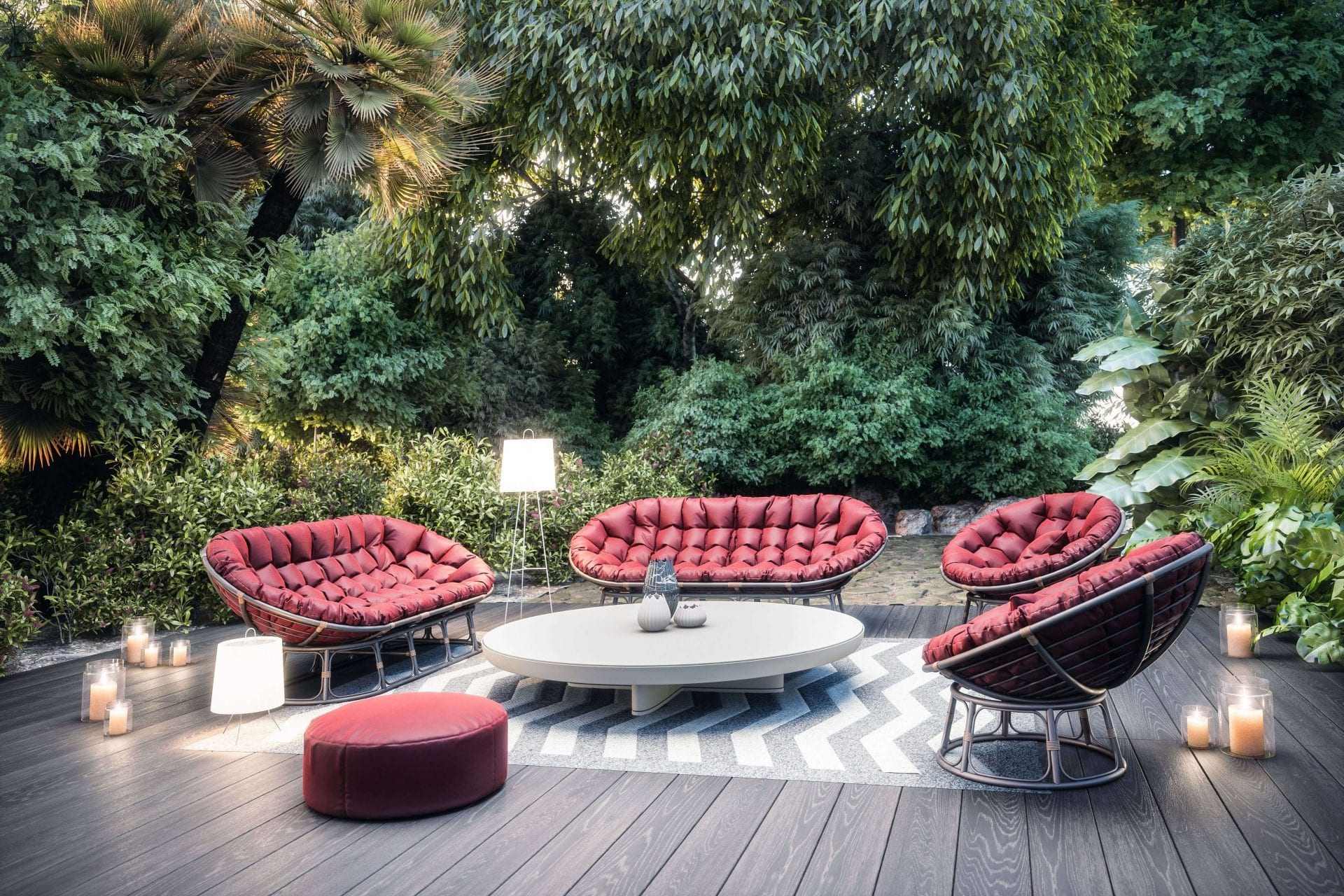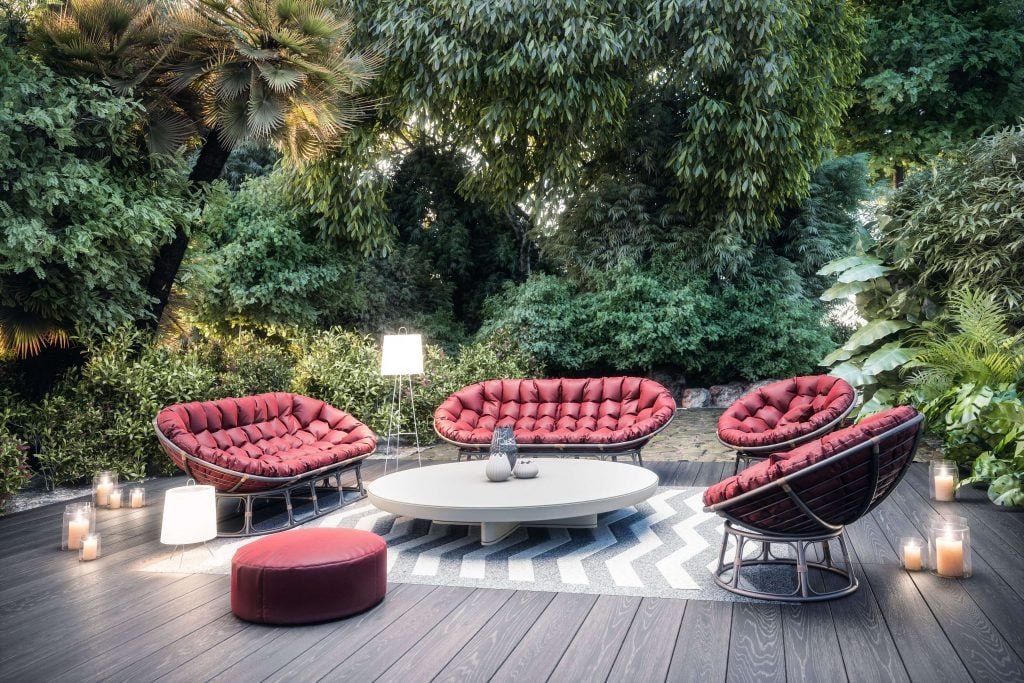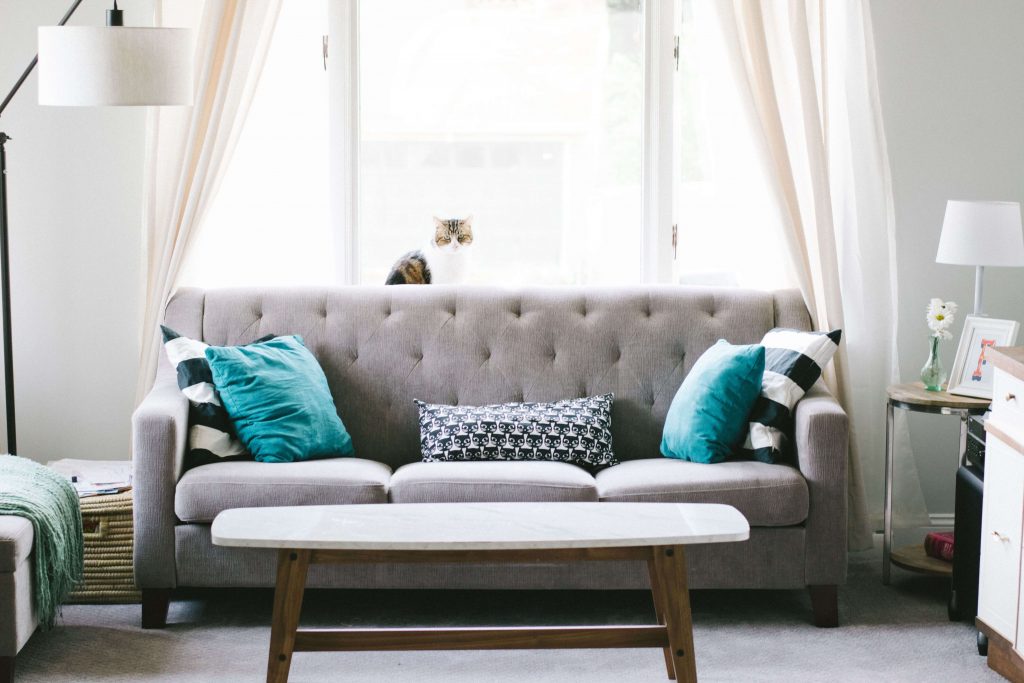What’s new for Architectural Trends 2019? Plenty!
Sustainable designs, open space layouts, multi-use spaces, timeless interiors, the increasing popularity of smart home technology and modular constructions – the list goes on and on.
To help you navigate through the ever-changing world of architectural tendencies, we rounded up the top architectural trends to watch in 2019. Read on and choose the ones you love!
Sustainability in Architectural
If you’ve been following architectural tendencies over the past few years, you’re already well aware of the trendiness of sustainability.
Using materials that can be reused and disposed without causing pollution, minimizing energy consumption, employing clean energy and smart-house technologies, creating designs that work efficiently with their natural surrounding – this what 2019 is all about.
Ecological awareness is now a part of the agenda of many Architects. The trend is definitely here to stay! Will you embrace it?
Small Space Maximization
The exploding popularity of small living spaces comes as no surprise.
Additionally more and more people are willing to give up some of their living square footage, in response to the rising cost of rent, environmental impacts of larger spaces and the growing popularity of minimalism.
No wonder, small spaces continue making the headlines of top Architecture and Design magazines in 2019.
Last From now and beyond, more and more architects are going to be moving towards multipurpose living spaces.
Architects in 2019 are rising to the challenge to squeeze beautiful, comfortable homes into small spaces.
Whether through clever use of color, fold-up furniture or multi-use living spaces – architects and Interior designers continuously come up with new creative ideas to maximize small spaces.
Open concept spaces are also among the trends to watch in 2019!
By “taking away” the walls, architects encourage people.
To rethink how spaces in their homes and offices are being used.
Seriously though, why having everyone compartmentalized.
In their own pockets of the house if you can bring them all together?
The walls in the offices come down to enhance collaboration between coworkers, boost morale and cultivate community-building. Apart from “boring” meeting areas and cubicles, these spaces can include espresso bars, lounge areas, fitness zones, greenery, and other creative spaces.
In 2019, open concept space is way more than just a floor plan. It’s a whole philosophy of commitment to openness and communication.
Occasionally many people are even willing to bring this concept to their homes as well!
Moreover, they re-think how each area is being used!
Speaking of rethinking, open floor plans allows you more flexibility, when it comes to layout. Since spaces transition into each other seamlessly, you can easily rearrange them into a home office, guest room, living room – pretty much anything you need.
By incorporating shift in colors, different floor levels, art, and lighting, 2019 architects create a space within a space that allows for maximum flexibility.
Here you have it, The Architectural Trends to Watch in 2019! What do you think will be the biggest trend in Architecture in 2019? Comment down below!
.png?width=200&height=51&name=ilustra_logo_high_copy_2%20(1).png)




Comments